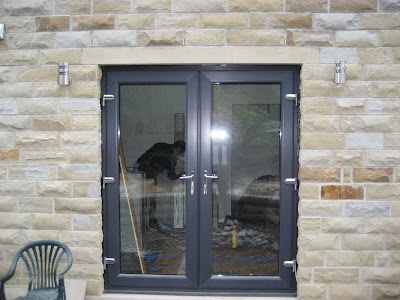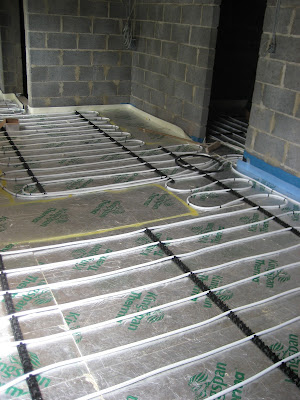With the new boundary fence in place it was time for Derek and the team to get back to the main task in hand and start the process of plaster boarding and skimming out the rooms starting upstairs and working the muck down as always.
At the same time James the sparky started wiring the main socket and lighting circuits.
For the first time since we started the build the stress levels have began to rise significantly. Finishing trades seem to all come at once and the team has grown from a few builders, brickies and labourers to four teams of builders, electricians, plumbers and joiners - and it's getting beyond a joke!
The number of decisions Helene and I are having to make each day is absurd. Take for instance the simple question "Where do you want your sockets/lights and switches". Of course we had a wiring diagram marked out before we started the build but lets be honest it's not until you walk inside each room that you really start to form a proper opinion.



If I lost a £1 for every time we changed which way the doors opened, or the number of sockets or the combination of 1-way vs 2-way switches - well I'd be skint. In fact that's what James keeps reminding me every time Helene changes her mind. Change control has gone out of the window now my wife is involved - up until now Derek and I had managed to blind her with building science but to be fair she knows what she wants, she knows what works and above all she knows how to sell houses - something we have always factored into our decision making process from the get-go. After all at some point we will sell this house so lets not make it too personal!
 |
| Not to be out-done by Paul, Derek goes one better and balances on a dry-wall drill - beat that! |
Plastering is a very, very, very messy job when Derek is mixing but in the hands of a professional like Kerry the finish is absolutely superb and well worth the unavoidable mess as he "polishes" the plaster to a super-smooth finish.
Kerry makes light work of the ceilings with plastering stilts...
He is also a master at boarding out a room and manages to use every last scrap of plaster board for minimum wastage even when boarding out awkard spaces like stairwells...
Although he's the best poud-for-pound plaster in Brighouse it even gets to Kerry - fortunately we stopped him before he managed to hang himself on the lighting cables!
To add a bit of variety into the working day Derek through in a bit of concreting - the garage floor to be precise. The method in the madness was to get the floor down so that the electric garage doors could be installed - or so I thought - crafty as he is I found out later that Derek wanted to use this as his lock-up for all of the expensive tools used during internal finishing!
Anyway with SPOT ON CONCRETE you get readymix concrete to order - nothing more - nothing less. This takes the guess work out of ordering volume. With a clever machine at the rear of the mixer the guys mix concrete by the barrow full blending just enough dry mix with water to fill the barrow. This way the truck is not carrying wet concrete that is going off. Ideal for small jobs like a garage floor - not cost effective for foundations though!






































