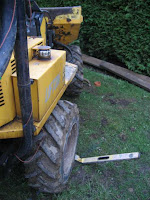Anyroada just thought I'd get the obligatory scaffolding joke (er the only scaffolding joke I have ever heard come to think of it)...
Steve, Bob, and Jeff were working on a very high scaffolding one day when suddenly, Steve falls off and is killed instantly. After the ambulance leaves with Steve's body, Bob and Jeff realize that one of them is going to have to tell Steve's wife.
Bob says he's good at this sort of sensitive stuff, so he volunteers to do the job. After two hours he returns, carrying a six-pack of beer.
"So did you tell her?" asks Jeff.
"Yep", replied Bob.
"Say, where did you get the six-pack?"
Bob informs Jeff. "She gave it to me!"
"What??" exclaims Jeff, "you just told her her husband died and she gave you a six-pack??"
"Sure," Bob says.
"Why?" asks Jeff.
"Well," Bob continues, "when she answered the door, I asked her, 'are you Steve's widow?'
'Widow?', she said, 'no, no, you're mistaken, I'm not a widow!'
So I said: "I'll bet you a six-pack you ARE!'"I make nnnooo apologies for that - it's just so sick and so lame - bottom of the barrel. OK I hear you are repulsed so let me share with you this little gem from Scaffold Safely a monthly publication for those...well...errr into their scaffold I guess?
Seriously though the scaffold has finally arrived ready for first lift - a term used to describe the height at which the builder has to physically start lifting materials above head height. It is erected in sections and completely surrounds the ground floor walls now. Derek keeps stressing to me now that the scaffold is here things will start to slow down simply because they have to first get the materials up to the top of the scaffolding before the brickies can start walling again - and he means literally everything from tools, cement, blocks and stone - the lot has to be hand-balled up each level (or lift). The scaffolding also gets erected in sections as the house rises up, level by level.
Still it's good to see that my youngest find a use for the scaffold - as a ballet bar - before promptly being told off and lectured of the dangers. Fortunately for everyone the scaffold had only just been erected that day and there were no foot boards or materials on it. KIDS!!!





















